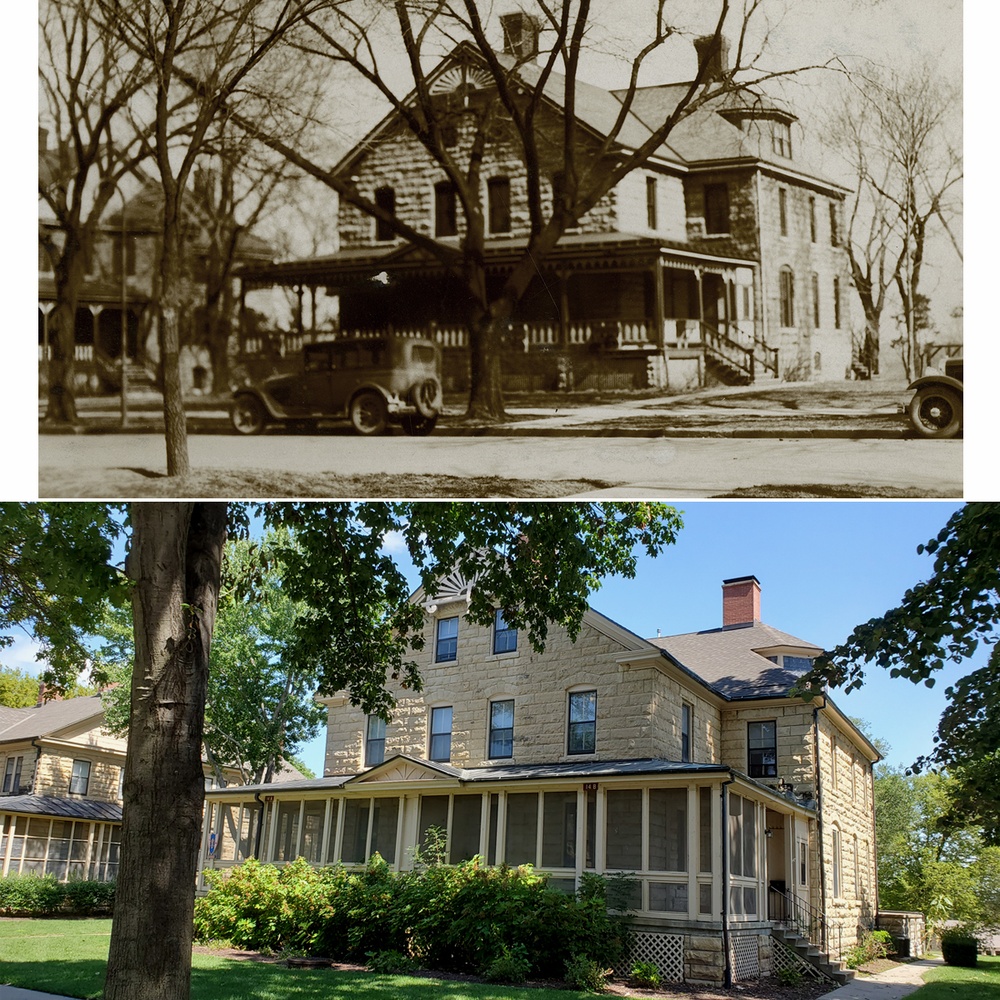
This Fort Riley Friday we continue our look at the houses on Officer's Row, commonly known as Forsyth Avenue on Main Post. The street is named for Col. James A. Forsyth (1836-1906), the first commandant of the Cavalry and Light Artillery School.
Quarters 14 was built in 1894 with limestone walls and foundation, wood floors and a slate roof.
14 Forsyth Ave. was one of the duplexes constructed using Capt. George Pond's further modification of the standard Army duplex which Pond had previously updated. He introduced a new duplex design to Fort Riley (and to Army construction) featuring an added four-bay projecting gable to the front. A 1988 report found that this may have been the prototype for several series of standardized plans that were widely used during the 1890s and the first decade of the twentieth century.
Pictured: Quarters 14 Forsyth Ave. in 1930, top, and as it appears today, bottom.
| Date Taken: | 09.23.2021 |
| Date Posted: | 09.23.2021 17:45 |
| Photo ID: | 6854565 |
| VIRIN: | 210923-A-YH536-001 |
| Resolution: | 1200x1200 |
| Size: | 1.57 MB |
| Location: | FORT RILEY, KANSAS, US |
| Web Views: | 37 |
| Downloads: | 1 |

This work, Another Forsyth Facility featured this Friday, by Scott Rhodes, identified by DVIDS, must comply with the restrictions shown on https://www.dvidshub.net/about/copyright.