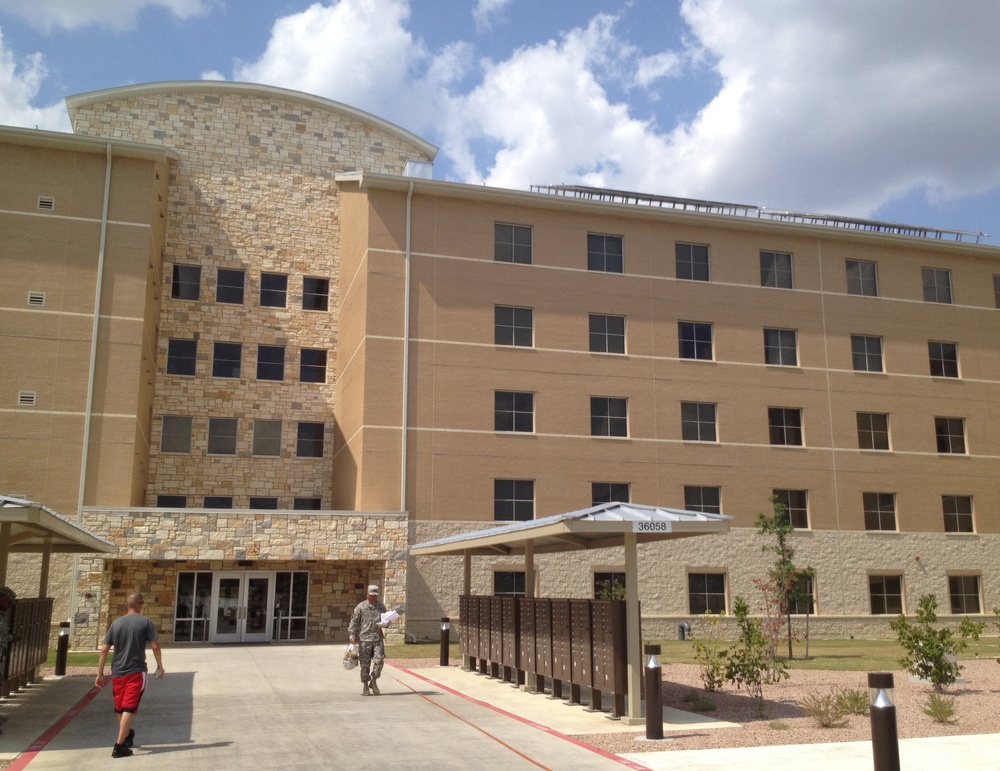
The WTB campus courtyard includes two bubbling water features for focal point and calming effect, bicycle racks to promote bicycle commuting and cut down on vehicle carbon emissions, mail boxes, sheltered bus stop, improved courtyard travel (lean rails and benches for multiple rest stops), covered sidewalks systems enhanced by appropriate landscape and direct entrances and exits.
Solar panels (top right) provide about 30% of energy used to heat hot water. All buildings have membrane applied to building’s exterior and standing seam metal roofs that lower the buildings' solar reflectivity index, which reduces heat and cooling costs.
Fort Hood’s new Warrior Transition Brigade Complex is a $62 million, 15-acre campus that includes a 30,137 square-foot battalion headquarters, a 15,000 square-foot company headquarters, a 192,000 square-foot 320-person barracks and a 15,000 square-foot Soldiers and Family Assistance Center that includes child-care facilities and a modern playground. The new facility, which held a ribbon-cutting ceremony June 6, improves care for wounded, injured and ill Soldiers and their Families because services are now centrally located and within walking distance. The new WTB campus allows WTB Soldiers to work, train and socialize as a group to create tighter bonds that have proven to be helpful in a Soldier’s healing.
The new barracks, which can house up to 320 Soldiers, include a selection of ADA-compliant rooms with roll-in showers, kitchen counters and desks to accommodate wheel chairs and wheelchair-accessible washer and dryers. Handrails are installed throughout hallways as well as in all private bathrooms.
All four buildings are eco friendly with design solutions that conserve energy, water efficient and self-sustainable. The buildings have solar panels that provide about 30% of energy used to heat hot water as well as standing seam metal roofs that lower the buildings' solar reflectivity index, which reduces heat and cooling costs. Ot
| Date Taken: | 06.05.2012 |
| Date Posted: | 06.06.2012 19:28 |
| Photo ID: | 595446 |
| VIRIN: | 120605-A-0595M-018 |
| Resolution: | 3104x2392 |
| Size: | 4.2 MB |
| Location: | FORT HOOD, TX, US |
| Web Views: | 51 |
| Downloads: | 5 |

This work, Fort Hood Warrior Transition Brigade’s $62 million campus opens [Image 27 of 27], by Gloria Montgomery, identified by DVIDS, must comply with the restrictions shown on https://www.dvidshub.net/about/copyright.
LEAVE A COMMENT